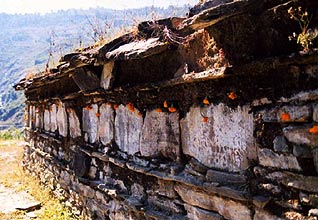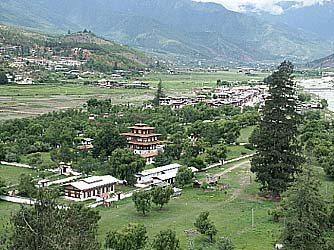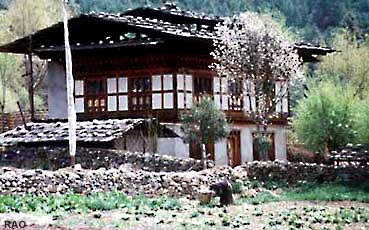 |
Mani-wall
Mani-walls
are stone walls that support a number of stones carved with sacred formulas.
These formulas are either those of the three protective Bodhisattvas (Chenrezi,
Jampelyang and Chhana Dorje) or a simple prayer Om Mani Padme Hum, from
which the name has been derived. |
top
 |
Ugyen Pelri Palace in Paro
Construction
of palaces took place with the coming to power of the Wangchuck dynasty,
starting with Jigme Namgyal, the father of the first king. It can be explained
by the fact that from the end of the last century the country experienced
a period of stability and peace, and the need for fortress type Dzongs
had diminished. Palaces were built between 1870 and 1940 and are mostly
found in the Bumthang and Trongsa regions. |
Their
basic pattern is very similar to that of a dzong. A central building houses
the residence of the master, and the upper floor, the private chapel.
It
is surrounded by a courtyard enclosed by an outer structure in which the
servants' quarters and the kitchen are located. The palaces have been richly
decorated with woodwork, and even the outer building has been embellished
with numerous painted windows.
The
palaces of Lamey Goemba, Wangdue Choeling, Ugyen Choeling in Bumthang;
Kuenga Rabten, Samdrup Choeling south of Trongsa Dzong and the mansions
of Gangtey in Paro are good examples. Ugyen Pelri Palace in Paro is different
from these palaces in that it was built on the model of the Zangdopelri
(the celestial abode of Guru Rinpoche) by Paro Poenlop Tshering Penjor
around 1930.
top
 |
House in Bumthang
| Village
houses are not built of the same material all over the country. While the
western region favors compressed earth (mud) for the walls, the central
and eastern regions use stones. In eastern Bhutan, bamboo is an important
raw material for any construction. In southern Bhutan, houses have mud
walls with thatched roofs. |
|
However,
houses all over the country display distinctive uniform features: rectangular
shape, two or three stories high, upper floors almost totally made of a
framework of wood and plastered bamboo panels, pitched roof and trefoil
shaped windows.
The
upper floor is used as living quarters and private chapels while the lower
floor is used mainly for keeping domestic animals and for storage. During
the past twenty years, the design and structure of the Bhutanese architecture
have changed, especially in urban areas due to the availability of new
materials like cement, steel rods, metal sheets and slates as well as due
to the change of purpose of the buildings. In urban houses, the ground
floor these days is often used for shops. However, the traditional features
of architecture have been maintained. As for the rural houses, they have
improved tremendously. Glass paneled windows, smokeless stoves and improved
latrines are becoming more common; painted designs are applied more and
more lavishly; and the roofs are made of corrugated metal. As with the
dzongs, the rural houses also contribute in giving the landscape in Bhutan
its charm and uniqueness.

|

|
 |

|
 |
 |
|





